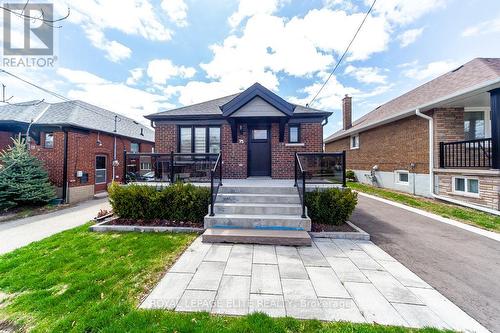








Phone: 905.629.1515
Fax:
905.629.0496
Mobile: 416.347.5287

7 -
5160
Explorer
DR
Mississauga,
ON
L4W 4T7
Phone:
905.629.1515
Fax:
905.629.0496
vincetersigni@trebnet.com
| Neighbourhood: | Mimico |
| Lot Frontage: | 34.5 Feet |
| Lot Depth: | 125.5 Feet |
| Lot Size: | 34.5 x 125.5 FT |
| No. of Parking Spaces: | 6 |
| Floor Space (approx): | 700 - 1100 Square Feet |
| Bedrooms: | 2+1 |
| Bathrooms (Total): | 2 |
| Features: | Guest Suite |
| Ownership Type: | Freehold |
| Parking Type: | Detached garage , Garage |
| Property Type: | Single Family |
| Sewer: | Sanitary sewer |
| Appliances: | [] , Garage door opener remote , Alarm System , Blinds , Dishwasher , Dryer , Freezer , Humidifier , Microwave , Stove , Washer , Wine Fridge , Refrigerator |
| Architectural Style: | Bungalow |
| Basement Development: | Finished |
| Basement Type: | N/A |
| Building Type: | House |
| Construction Status: | Insulation upgraded |
| Construction Style - Attachment: | Detached |
| Cooling Type: | Central air conditioning |
| Exterior Finish: | Brick |
| Flooring Type : | Hardwood |
| Foundation Type: | Block |
| Heating Fuel: | Natural gas |
| Heating Type: | Forced air |